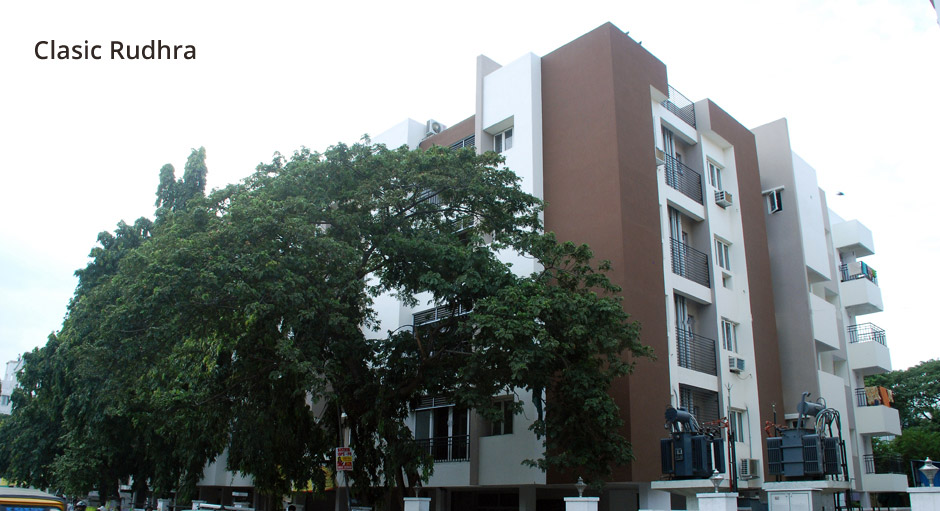Rudhra
- Ready to Occupy
- Completion certificate, water & power connections obtained
- CMDA approved
- Opp Bus terminus, near MRTS station
- Backup power provided
- Auto door elevator provided
- Vastu Compliant
- TYPE OF CONSTRUCTION
- RCC framed structure with non load bearing brick and cement mortar walls.
- Generally Outer walls will be 9" and inner partition walls will be 4.5" thick.
- Ceiling height will be 10 feet approximately except in the toilet where it will be 9 feet 6 inches.
- WALL FINISH
- Walls will generally be plastered and painted inside and outside.
- In the toilets, walls will be covered with ceramic tiles upto a height of 7 feet.
- Ceramic tiles will be plain soft colour of Builder's choice.
- In the Wash area Ceramic tiles will be provided upto the parapet wall height or will be in line with the kitchen dado.
- FLOORING
- Living, Dining, Bedrooms and kitchen will be provided with 2 x 2 vitrified tiles.
- Toilet wall tiles will be of Kajaria/Johnson designer series.
- DOORS
- Door frame will be of teak and door panels will be of good quality flush door, finished with lacquer varnish.
- Other doors will be with good quality wood frames and doors painted on both sides.
- All door fittings will be of Anodised Aluminium excepting the front main door, which will have brass fittings.
- Main door will be provided with secure lock, one aldrop, safety chain and peep hole.
- Doors to the bedrooms will be provided with secure locks.
- The secure locks will be of Godrej or equivalent quality and provided with at least two keys each.
- WINDOWS AND VENTILATORS
- Steel grills (painted) will be provided with all windows and Ventilators.
- Windows will be of Fenesta make.
- Ventilators will be of aluminium frame fitted with glass louvers.
- In each bedroom one opening with steel grill covered with glass will be provided for the installation of room air conditioner, Spilt A/c. provision can be given in bedrooms wherever possible.
- KITCHEN
- Black Granite slab will be provided for the kitchen cooking platform.
- A Single bowl stainless steel sink with drain board will be provided.
- PLUMBING AND SANITARY FITTINGS
- Concealed plumbing lines from the overhead tank for each floor.
- All closets and wash basins will be white (Parry ware) or equivalent.
- Provision in plumbing for connecting one geyser in each toilet.
- Hot and cold mixers for shower and tap in each toilet (Jaguar C.P equivalent fitting).
- Toilet closets will be EWC floor mounted or
- IWC as desired by the Contracting Party.
- WATER SUPPLY
- Sufficient number of bore wells will be provided.
- Two pumps one as stand by of equal capacity will be provided.
- Common overhead tank with separate water lines for each floor.
- ELECTRICAL WIRING
- Concealed copper wiring with M.K or equivalent switches, plug sockets.
- Separate meter for lighting in common areas, the lift and the pumps.
- Three 3 phase supply with automatic phase changer will be provided for each flat.
- 15 Amps power plug sockets will be provided for water heaters in the toilets and 20 Amps for air conditioners in the bedroom.
- In all, five Nos. 5 amp sockets & 3 Nos. 15 amp sockets will be provided in the kitchen.
- Two 5 amp plug sockets will be provided in each room, except that in the living room, in addition a multiple socket with 3 outlets will be provided for connections to TV, stereo and VCR.
- One calling bell point will be provided.
- OTHERS
- One individual letter box will be provided at the entrance to the building.
- Concealed PVC pipes for TV antenna will be provided in the living room and bedrooms.
- A common board will be provided near the entrance to the Building for incoming telephone line, with provision for concealed wiring from this board to points in each flat in the living room and the bedrooms.
- The common area outside the building shall be paved and suitably landscaped.
- Lifts of reputed make will be provided.
- Generator of adequate capacity connecting all the common lighting, lifts, motor pumps and few light & fan points inside the flat will be provided.
- Common over head tank with separate water lines for each floor.
- An indoor association room with provision for indoor games will be provided.
- 1 No. Concealed tube for internet connection will be provided.
- 1 - 3 BHK Apartments available at prices ranging from Rs. 60 Lakhs to Rs. 2.3 Crores
